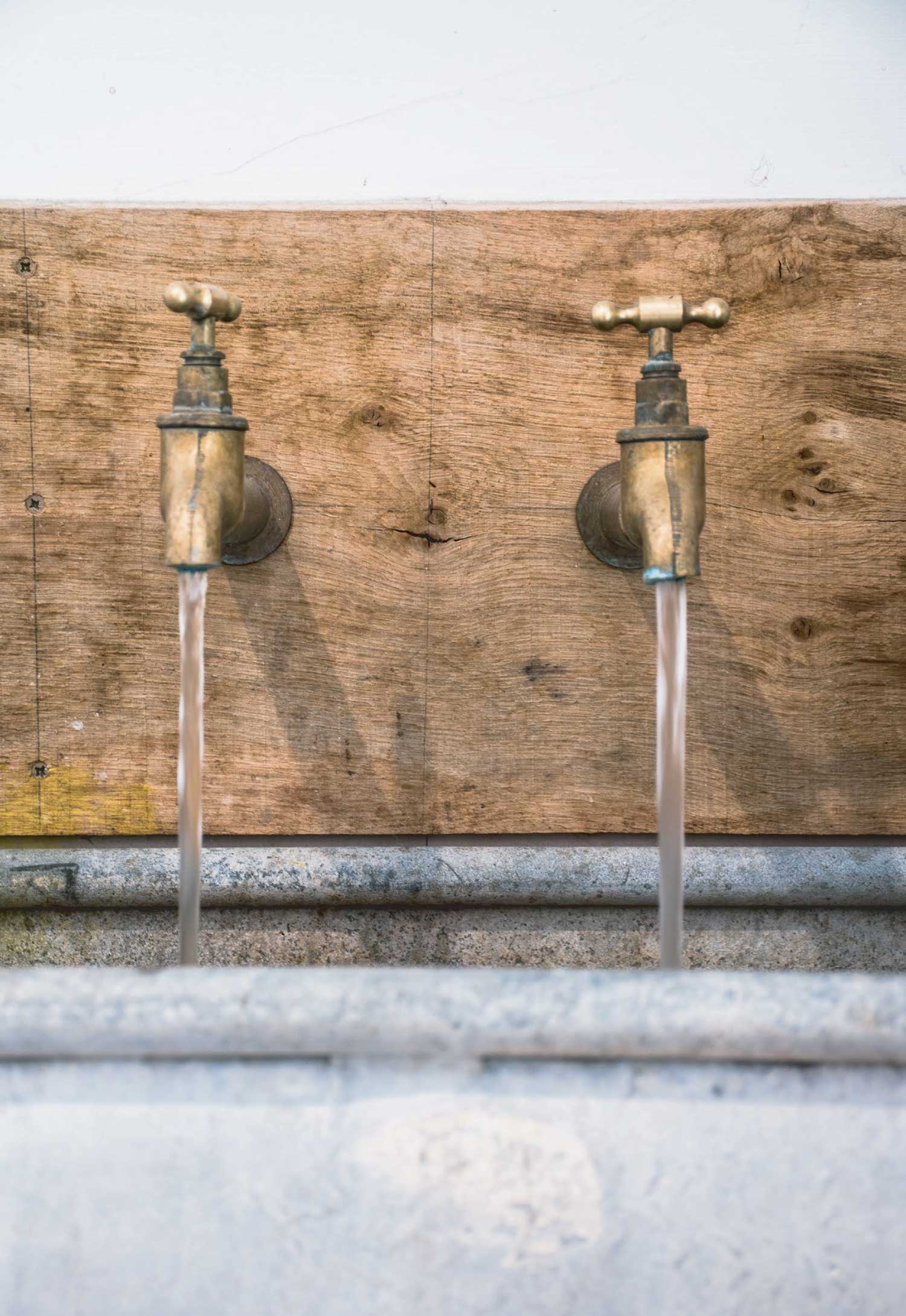THE BARN: A PLACE TO THINK
As any self-respecting hare will tell you, the right environment matters.
As any self-respecting hare will tell you, the right environment matters.
Thinking, creating, imagining never happen easily in a corporate box. But they do come naturally in our barn.
To us, environment matters. Which is why we work in a building that’s seen many rich harvests and now inspires riches of a different sort.
And why we take every opportunity to welcome our collaborators and clients.


Charles gave architects Chetwood Associates and interior designer Sarah Greenleaf the brief of turning a ramshackle, semi-ruin into a creative, flexible and energising space. But without losing sight of the barn’s original purpose: a place to work hard and fruitfully.
True to the Marchhare’s spirit, the brief was exceeded. We no longer have a damp soil floor. We have a magical and welcoming space to make ideas and barnstorm answers.
You’ll find us in the pretty Hertfordshire fields just 20 minutes from Central London and just down the road from Heathrow.


Materials
Barns are functional buildings made from materials found close to hand. It was key to the design that the raw fabric of the barn was kept so the interior remains as it was found while the outside was insulated then reclad in timber.
Much of the fabric of the barn remains but where structural timbers had to be replaced locally sourced oak with pegs were used and when needed braced with raw steel.


Found and used
The kitchen has an old cast iron water tub found on the farm and brass outdoor taps were used. Tables and the chandelier are made by Charles from timbers found in the barn and coppicing.
The suspended wood burner was forged by www.thefiremaker.co.uk in Northumberland. A fantastic piece of engineering with a fire that rotates directing heat to where it’s needed.



The modern edge
The north facing back wall is fully glazed looking out onto the countryside, flooding the barn with natural light ideal for photography, painting or simply day dreaming.
The floor is a white slab of heated concrete so the paired back palette of materials; oak, steel, concrete and glass creates a rustic, raw experience with a modern engineered edge.




A working space
As projects develop the barn plays its role as an industrious hub for designers, writers, photographers and artists. Everyone contributing to work that could only be imagined in a spectacular barn in an idyllic setting.


